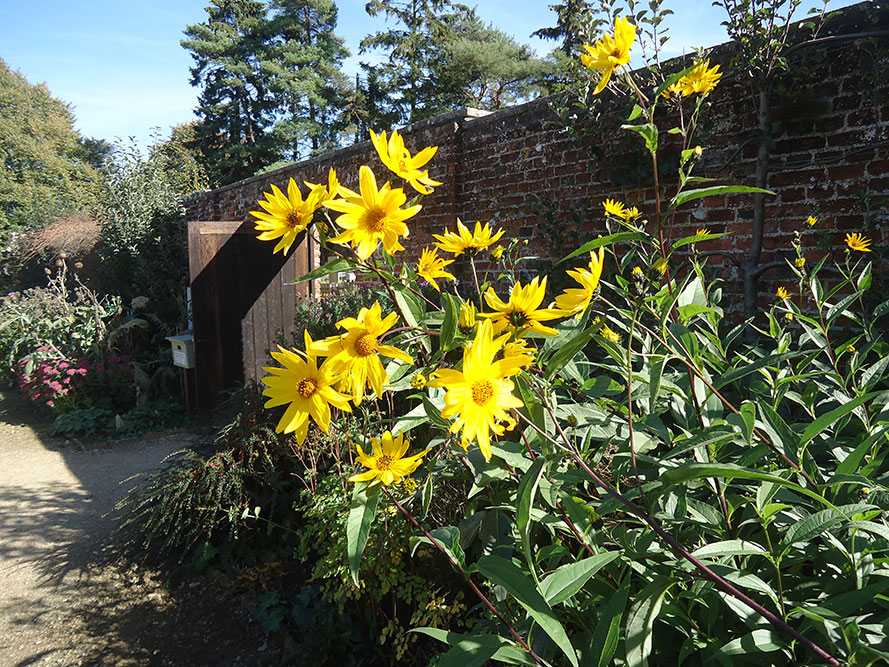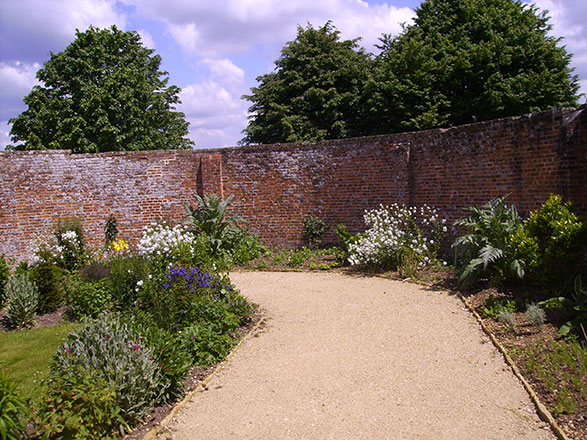The Walled Garden
Following his marriage to wealthy heiress Anne Furnese in 1729, John 2nd Viscount St. John, remodelled the Tudor manor house at Lydiard Park, creating the elegant Palladian mansion we see today. He also set his sights on transforming the parkland and in the name of changing garden fashion it was out with the old and in with the new as John went for a more natural looking landscape. Sweeping aside his grandmother’s formal gardens, the walled garden was relocated to the back of the house. But Anne’s dowry didn’t extend to a complete rebuild of Lydiard House and the garden makeover had to come within budget as well.
More than a hundred years later Ordnance Survey maps reveal that in 1886 only the perimeter pathway and the one between the main entrance and small door remained of the once stylish walled garden. By then it was no longer a place of recreation for the ladies of the house to take a little gentle exercise, but a Victorian vegetable garden complete with glass house and potting shed.
The garden was just a large, empty grassed area when in 2004 Wessex Archaeology made an excavation in advance of an ambitious four-year Lydiard Park Landscape Restoration Project.
Evidence of many of the original 18th century features were revealed including the layout of paths and a well with a stone cistern. A small bothy or shed built into the corner of the outer wall was also discovered along with sherds of medieval Minety ware unearthed along with the usual garden detritus of flower pots, bottles and old mole traps.
The walls enclose a surprisingly large area of 4,500 square metres. The unusual parallelogram shape of the garden was designed to maximise sunlight throughout the year. The north eastern wall is slightly higher than the rest, providing a barrier against the winter winds, while the corner of the eastern wall is curved, a perfect place to sit and watch the setting summer sun.
The main entrance with double gates is approached along an avenue of fir trees while a small arched doorway in the north eastern wall is linked by one of two footpaths crossing south west to north east. The 1766 estate map shows an outer footpath and others crossing south east to north west.
John Viscount St. John’s grandmother, Lady Johanna, was a keen gardener and herbalist. Letters written from her home in Battersea to Thomas Hardyman, her steward at Lydiard, indicate how involved she was with the planting and development of the earlier 17th century garden then located adjacent to the east side of the house. More than 300 years later these letters contributed to the planting of the restored walled garden.
In Lady Johanna’s day the purchase of a tulip bulb could lead to bankruptcy. Today they are a tad cheaper, good news for modern gardeners working within a budget.

